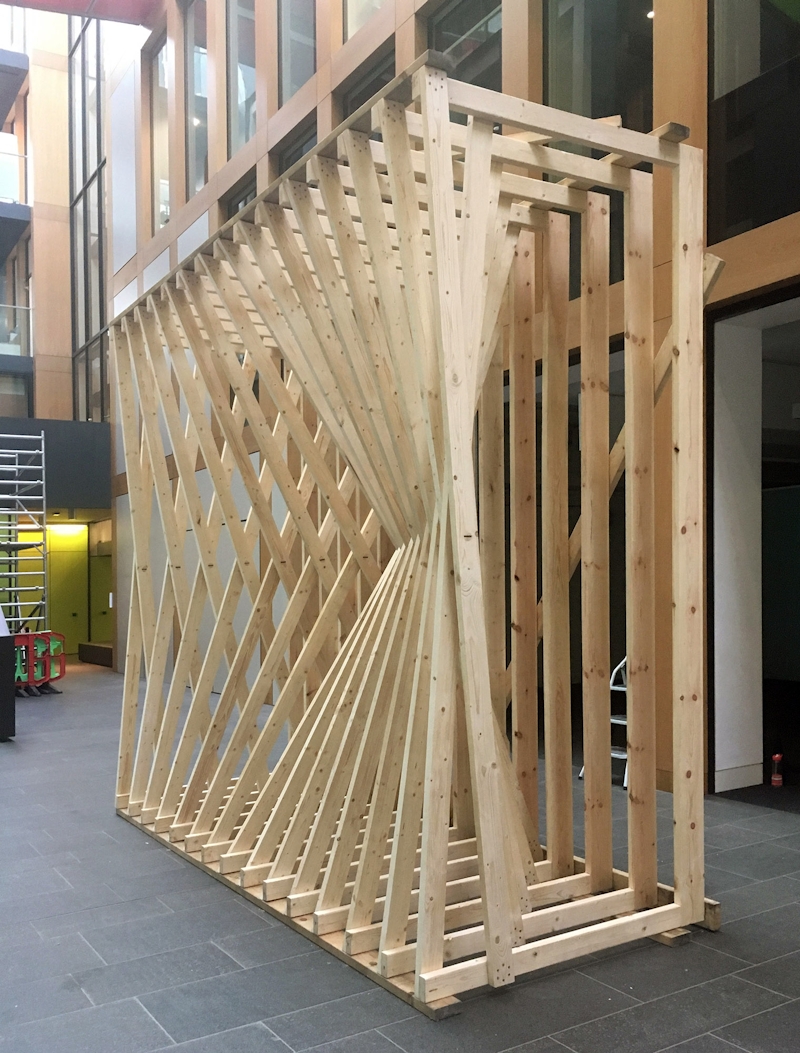An extract from the Unit A brief taught at Oxford Brookes University's Architecture Undergraduate course, 2017-2018.
Agenda
We believe that Mies van der rohe was right when he said, “Build, don’t talk”.
In Unit A we think that physical engagement with materials, processes and people is not a luxury but a necessity, and that to learn one must do! This year Unit A are doing it for real. We are forgetting the confines of the office, leaving the safety of the hypothetical student project world and heading with trepidation towards the ‘real world’ to learn first hand. You will work in a variety of ways, from individual designers, to a whole unit design collective, acting as everything from project managers to specialist fabricators.
First Hand
This year we will be working on our doorstep with Oxford’s John Radcliff Hospital (JRH). We will be designing and building a space for dialogue and exchange of ideas between three parties: Medical practitioners, Medical researchers and Information Technologists. It will be a place for cross-fertilization where unexpected and new hybrids will be conceived. Our client “The Hill” is a digital health care and innovation programme based at the JRH. Their mission is to facilitate cross-fertilization between research, innovation and practice within the NHS. Our brief is to design and construct a 25m2 building to act as the focus point for their activities, creating both a sign post for the project and a home for the initiative. It will be used to host events, present exhibitions, hold meetings and provide a forum for members of the public to give feedback.
Principals, Precedents and Pitch
Students will work individually to undertake a process of intense data gathering, research, testing and experimentation towards preparing project pitch. You will gather a rich pool of references to draw on supported by weekly seminars and will develop a thorough understanding of the context, how the hospital functions and the structures both physical and sociopolitical which facilitate its operation.
The pitch is modelled on an architectural competition. The focus will be on creating clear and robust principals, spatial strategy and concept for the building, but not a fully detailed scheme. The competition will culminate with a crit when students will pitch their ideas to a panel of judges and client representatives using presentation boards and a 1:50 model.
Joint, Frame, Skin
After the winning design is announced the emphasis changes from individual authorship to team work. We now all own the project and will work together creatively to realize it. Problem solving in groups, students will develop constructional systems and explore them at between 1:20 and 1:1 in the new Unit A HQ space at Helena Kennedy.
Detail, Fabricate, Erect
We will hit the ground running in the second semester. The unit must work as a group to deliver the project. The unit will operate in package teams becoming experts in their field, developing shop drawings, materials lists and planning the fabrication. As soon as possible the production of prefabricated elements at Oxford Brookes will begin in preparation for bringing parts of the building to site. We will have our tools and components delivered to site at JRH and spend two weeks assembling the prefabricated modules of our building on site.





