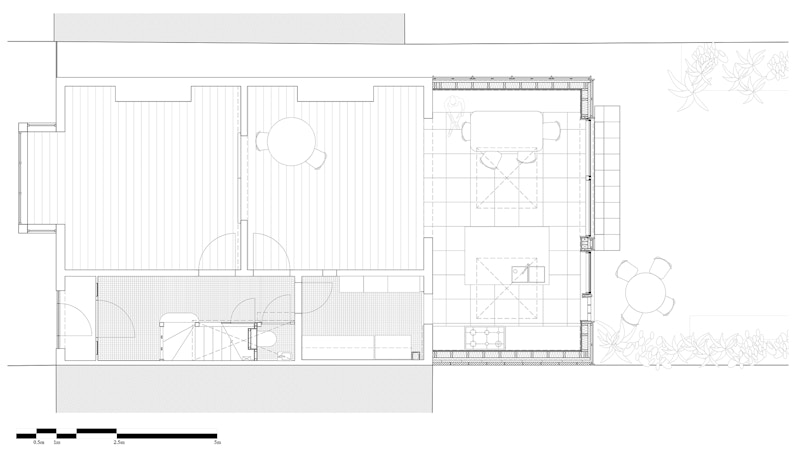This extension to an Edwardian semi-detached house is conceived as a building with its own character, forming a new frontage to the spacious garden. The British Larch cladding is boldly painted with mineral pigment, which is a nod to the client’s time spent living in Nordic countries.
The external materials are expressive of the sustainable approach to the project, where structural steel was completely eliminated. The new structure is timber framed and insulated with wood-fibre, whilst new openings to the existing building are formed from hardwood lintels. Demolished brickwork is reused within the build, reducing waste and the amount of new materials brought to site.
Generous glazed doors, windows and rooflights in the new structure help to reflect a huge amount of light into the rear of the house, which was previously dark. Special care was given to align openings all the way through the house in order to maximise daylight into the depth of the plan.
The bespoke kitchen cabinets and island are designed as pieces of furniture, rather than standard fitted pieces, which bring boldness and character to the interior. They are built to last from solid and tri-ply timber, with stainless steel countertops contrasting the lustrous dark indigo stain.
Client
Date
2022
Location
Lewisham, London
Cranston House











